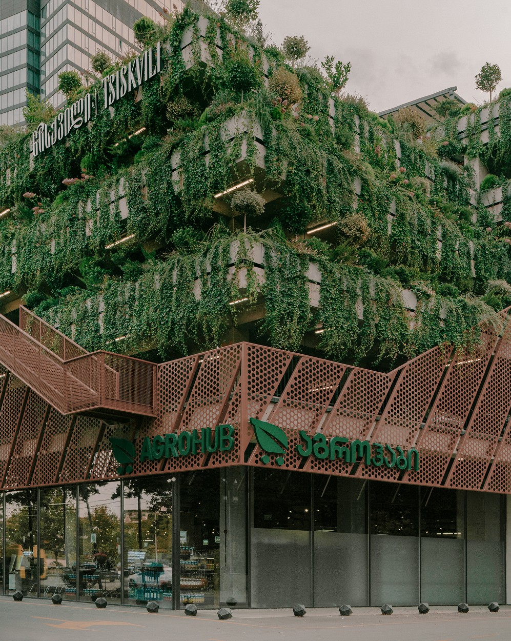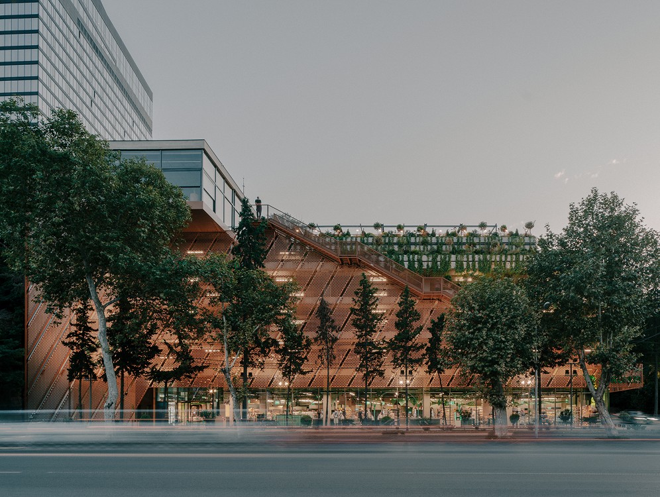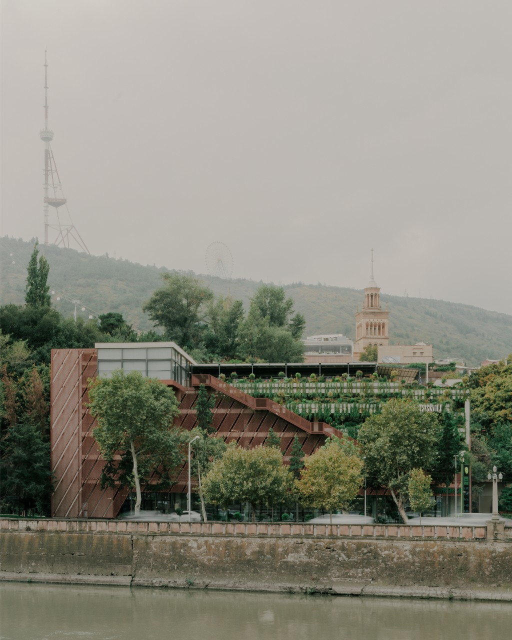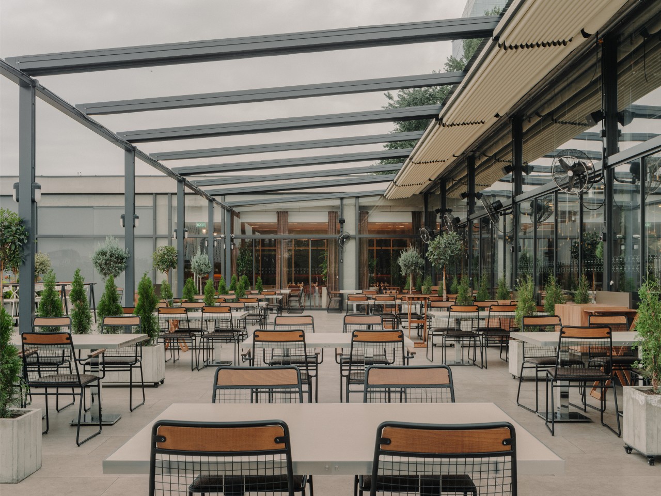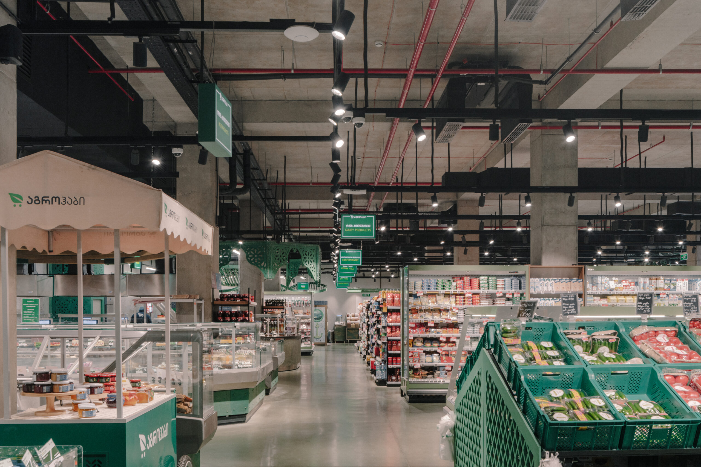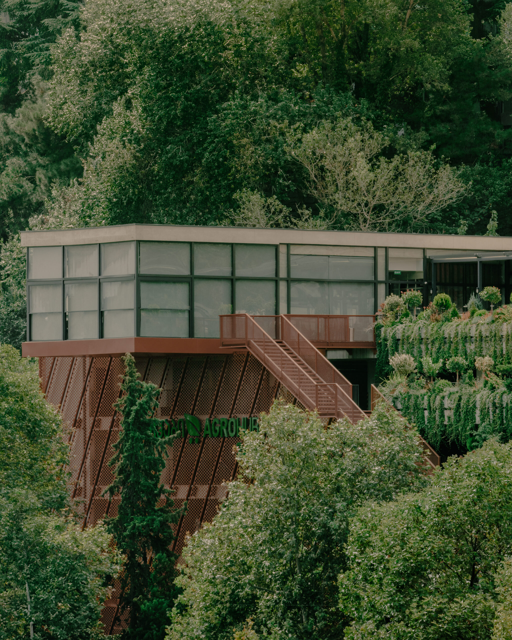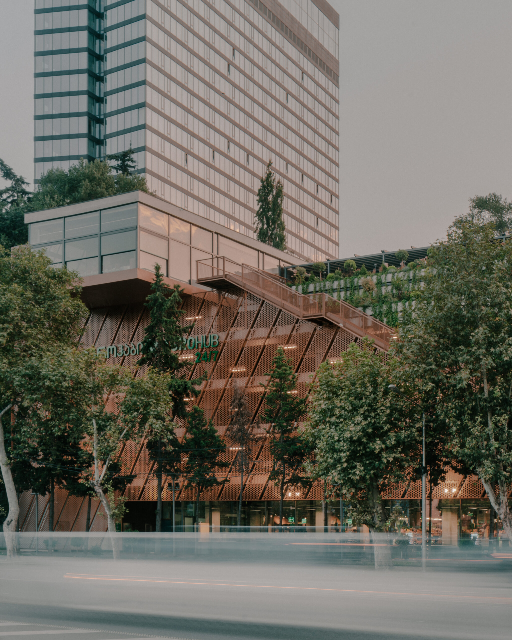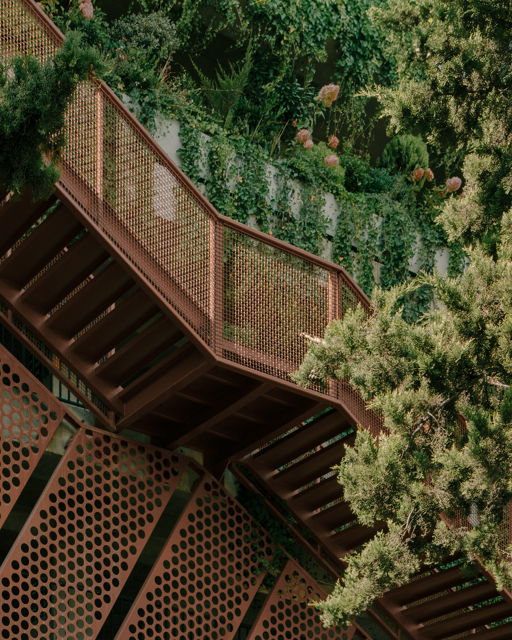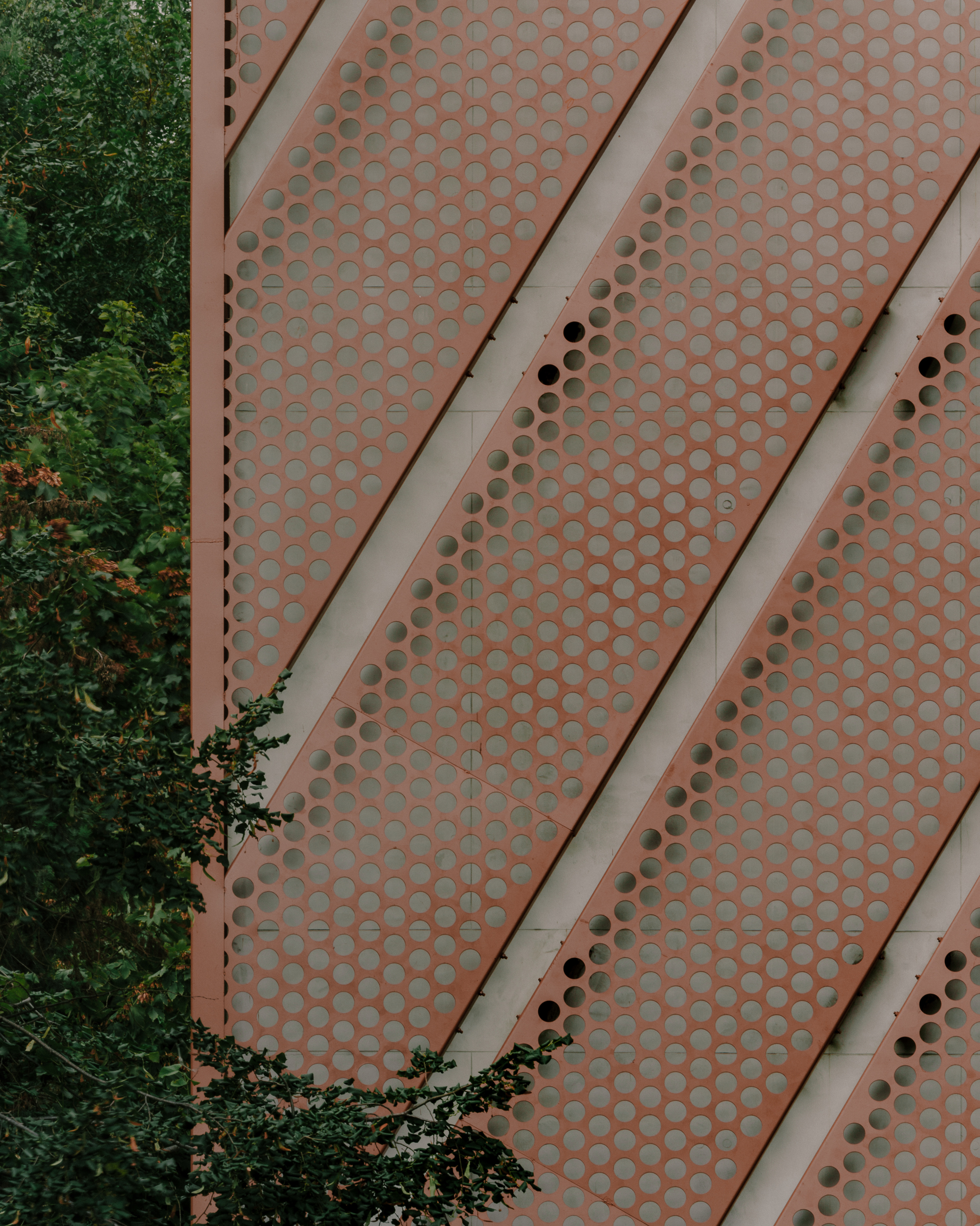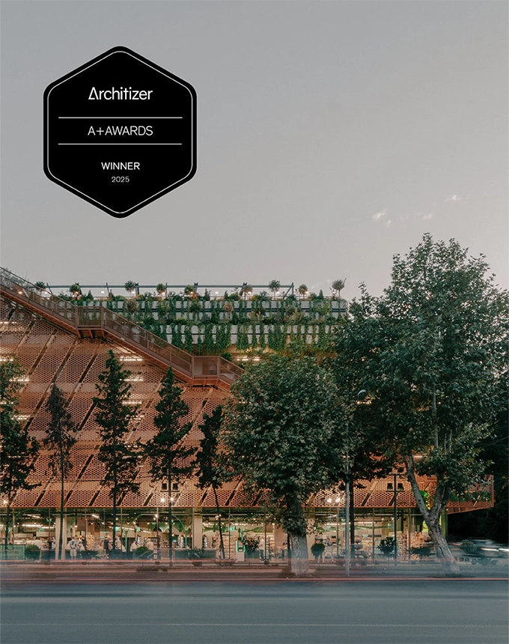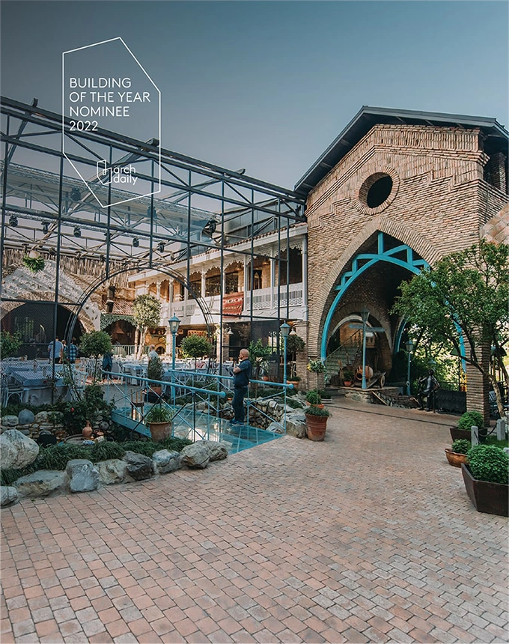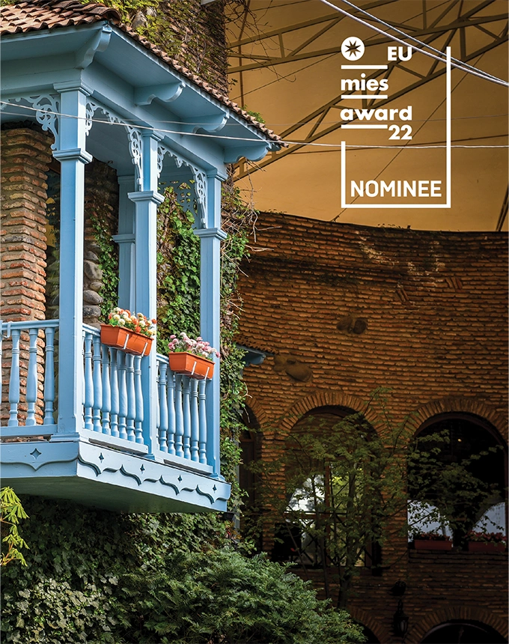Multifunctional Complex at Tbilisi Riverbank – Agrohub
About Project
A Layered Urban Hybrid of Retail, Dining & Parking
The Agrohub multifunctional complex on the Tbilisi riverbank, designed by the architects of Studio 9, has achieved a remarkable double victory at the Architizer A+Awards 2025, securing a new place for Georgian architecture on the international stage.
Agrohub is a multifunctional commercial complex located between Zviad Gamsakhurdia riverside and Javakhishvili Street in Tbilisi, Georgia. The project was built on the site of two demolished structures, replacing them with a vertically layered program that houses a retail market, a rooftop restaurant, and structured parking levels.
The architectural brief called for a compact but fluid solution that serves both high-density vehicular traffic and pedestrian interaction. The result is a five-level structure, with a commercial hypermarket (3329 m²), 115-car capacity parking (5597 m²), and a 1425 m² rooftop restaurant with open terraces.
The structure uses reinforced concrete as the primary material, complemented by metal cladding, glazed curtain walls, and a feature stairway that connects all levels and reinforces wayfinding. The building was deliberately set back from cadastral boundaries to improve circulation and reduce visual bulk when viewed from the city’s riverbanks. A large percentage of the facade is left visually open to reduce mass and promote airflow.
Agrohub emphasizes resource-efficient design. Existing site constraints were addressed with minimal excavation and re-use of major access points. By integrating retail, dining, and parking in a single compact footprint, the project reduces the need for auxiliary infrastructure.
- Location / Tbilisi
- Status / Completed
