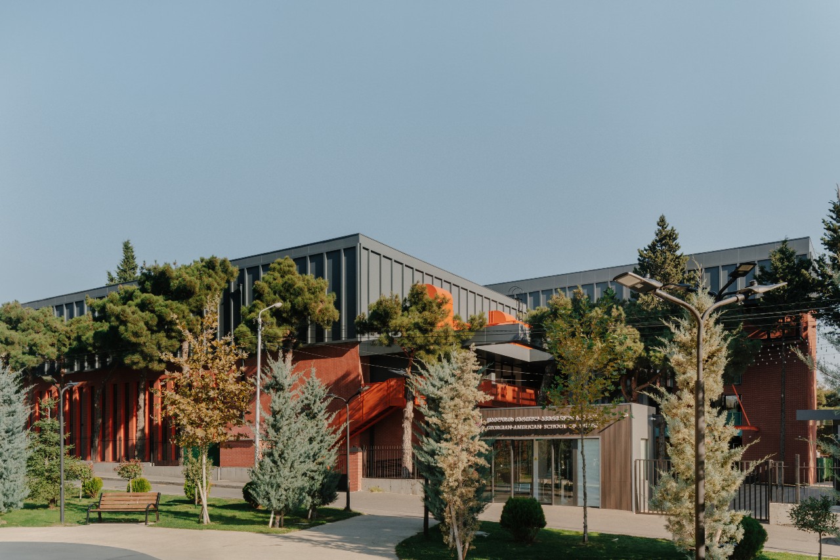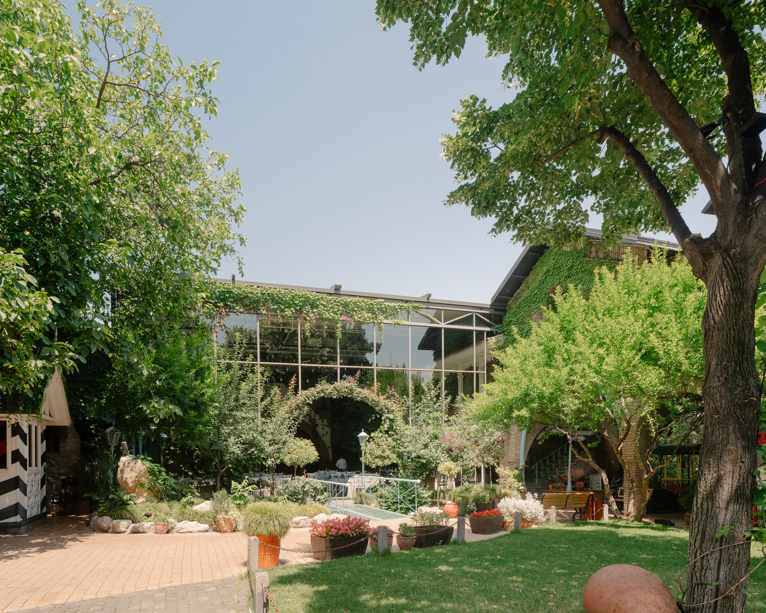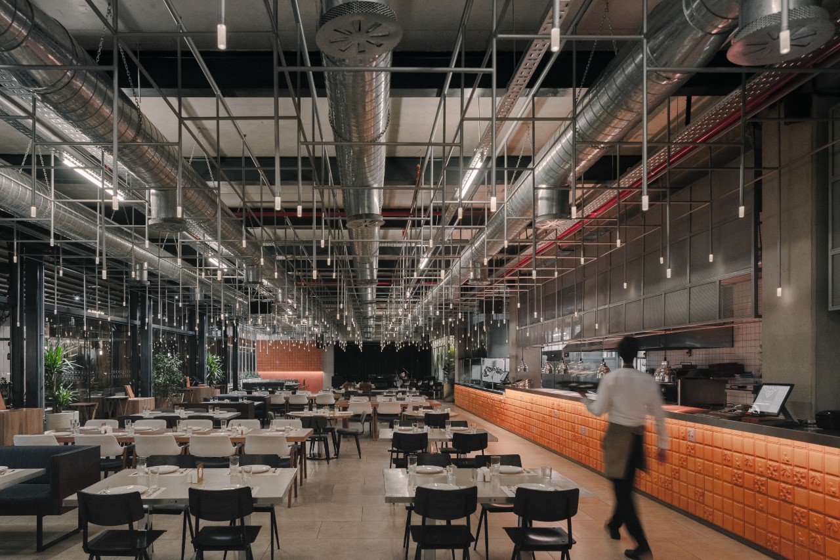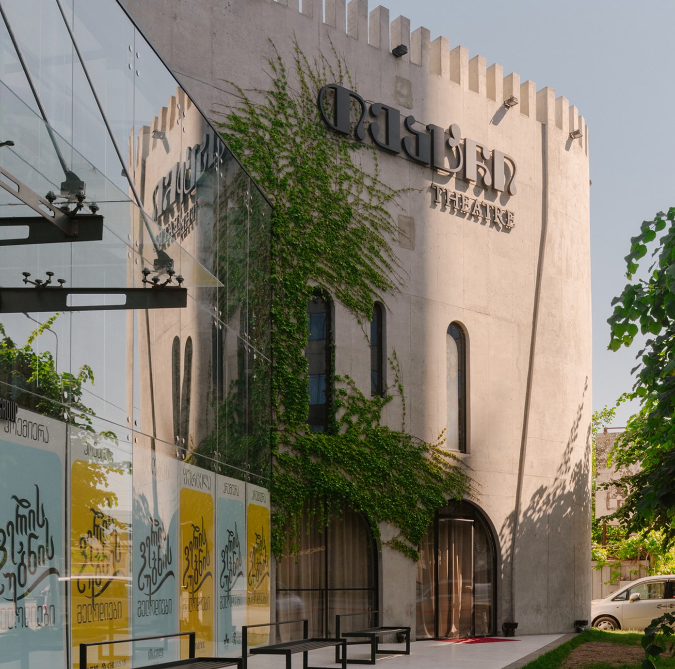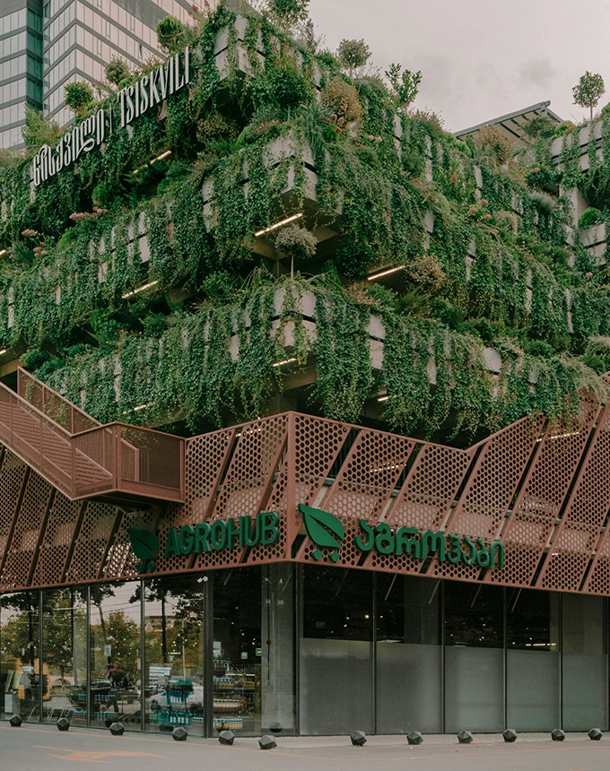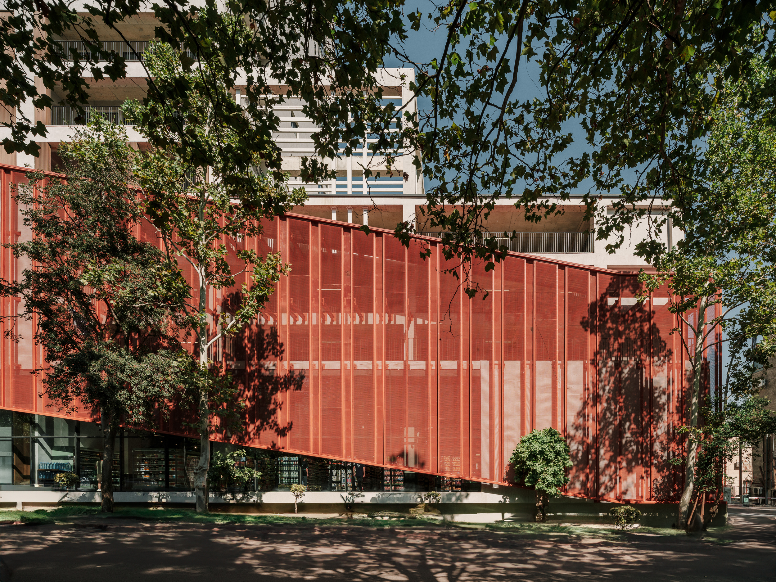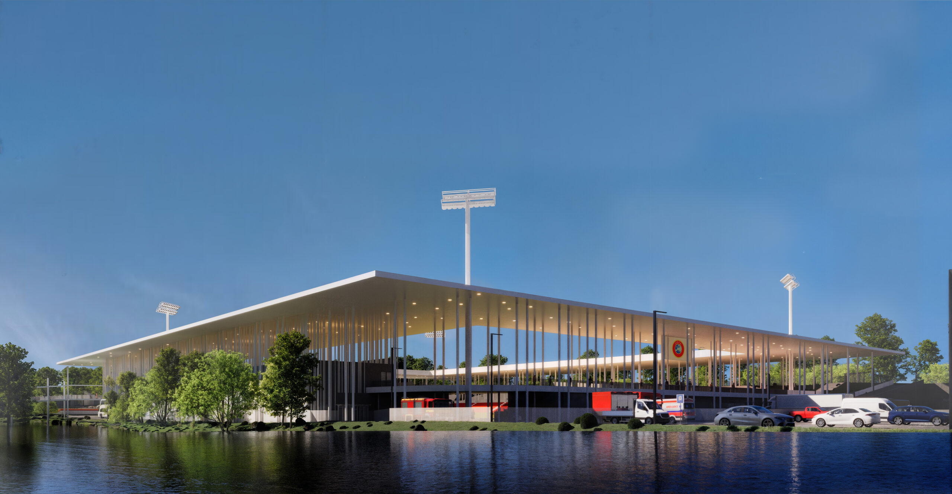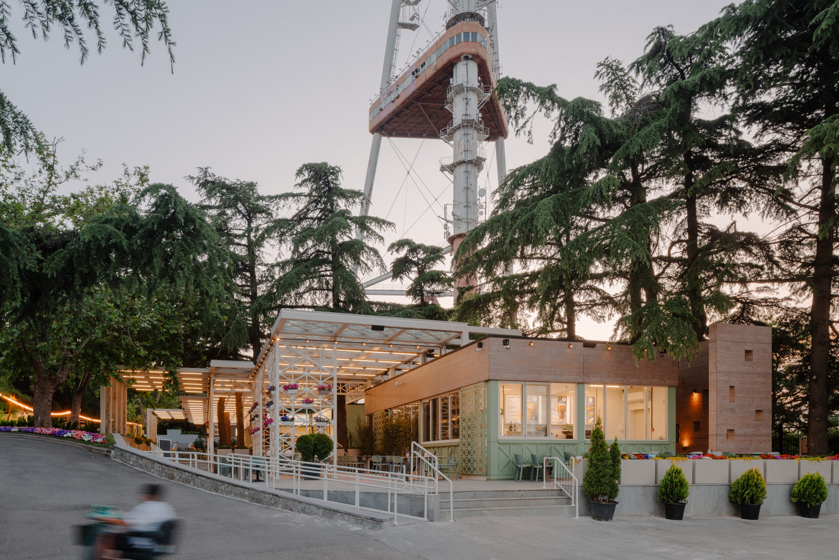Georgian-American School
About Project
Learning in Col+or: A Campus Designed for Flexibility and Movement
The Georgian American School is a private educational facility for grades 1–12. The design brief called for a campus that would foster both concentration and collaboration while being durable, safe, and inviting for children of all ages. Our approach was to use color-coded zones and intuitive circulation paths that help students orient themselves and experience the school as a series of interconnected learning environments.
Material choices include durable facade cladding, non-slip surfaces, and high-performance insulation. The structure is a reinforced concrete frame with infill masonry, allowing efficient thermal massing and acoustic control. Classrooms are naturally ventilated and benefit from natural light throughout the day.
The building meets inclusive design principles, with all floors accessible and common areas designed to encourage informal learning. Its circulation spine doubles as a social space, and color is used as a pedagogical and spatial tool. The design encourages movement, exploration, and a sense of ownership among students while remaining robust and functional for long-term use.
- Location / Tbilisi
- Status / Completed
