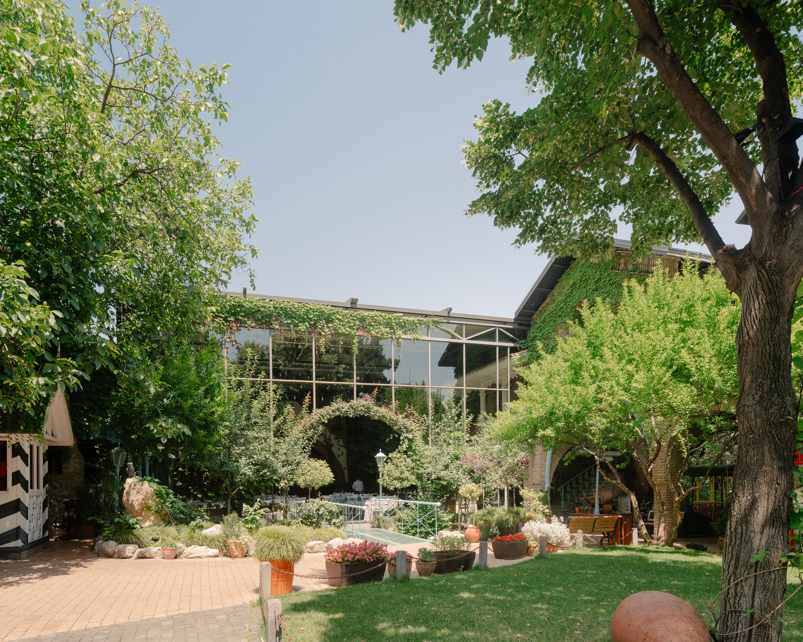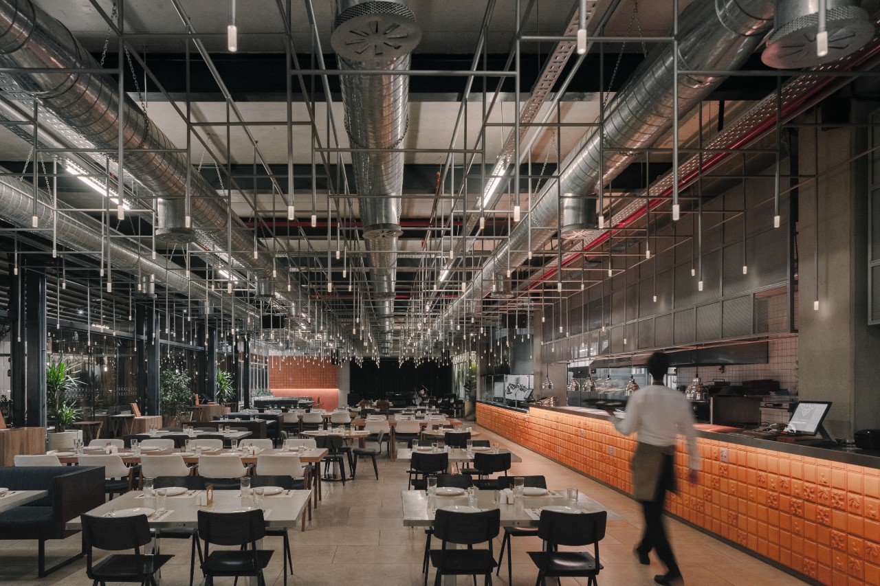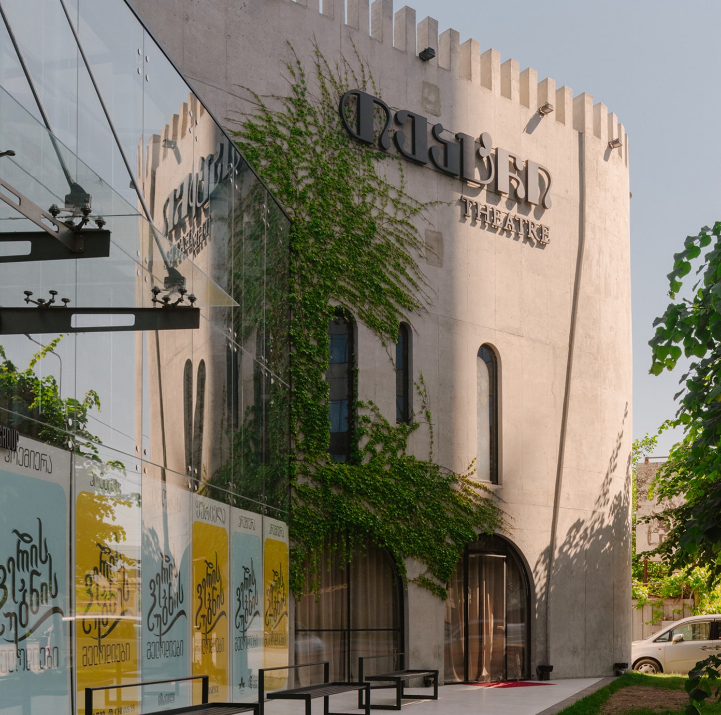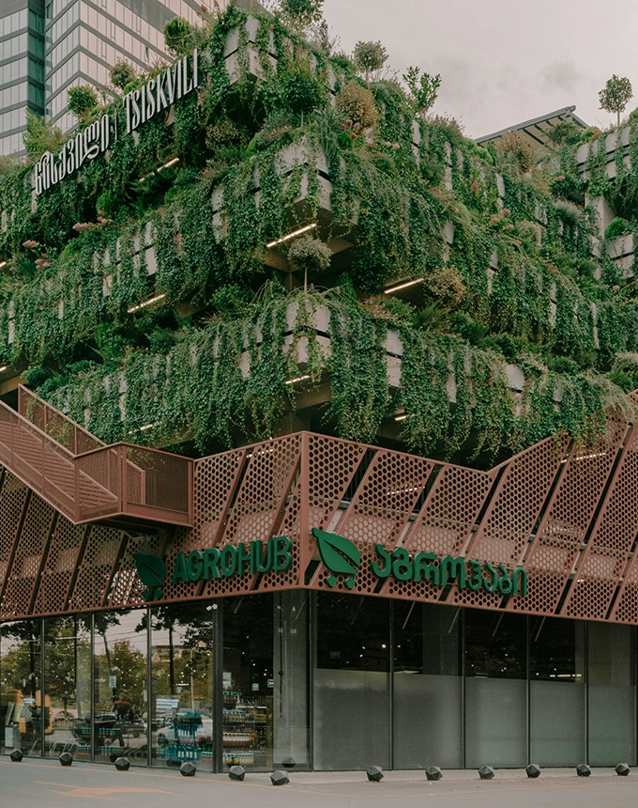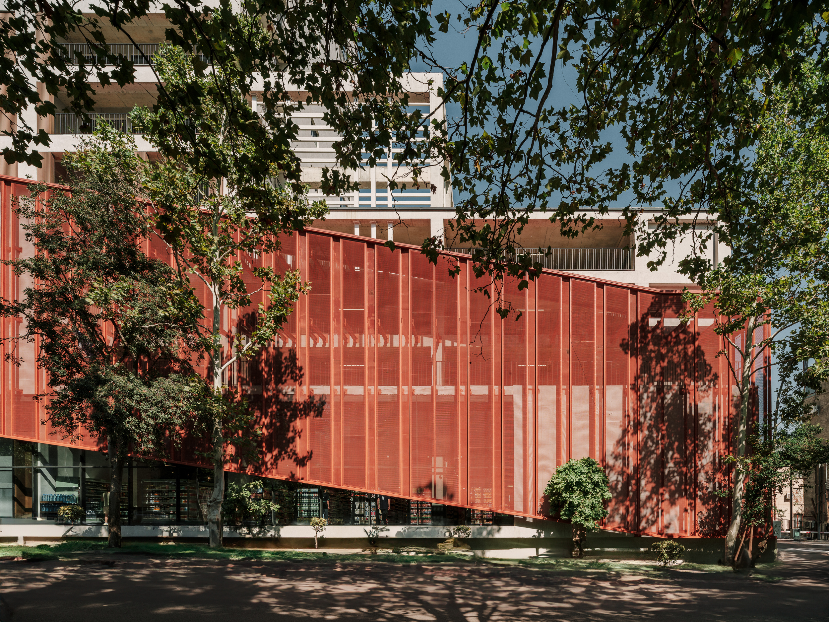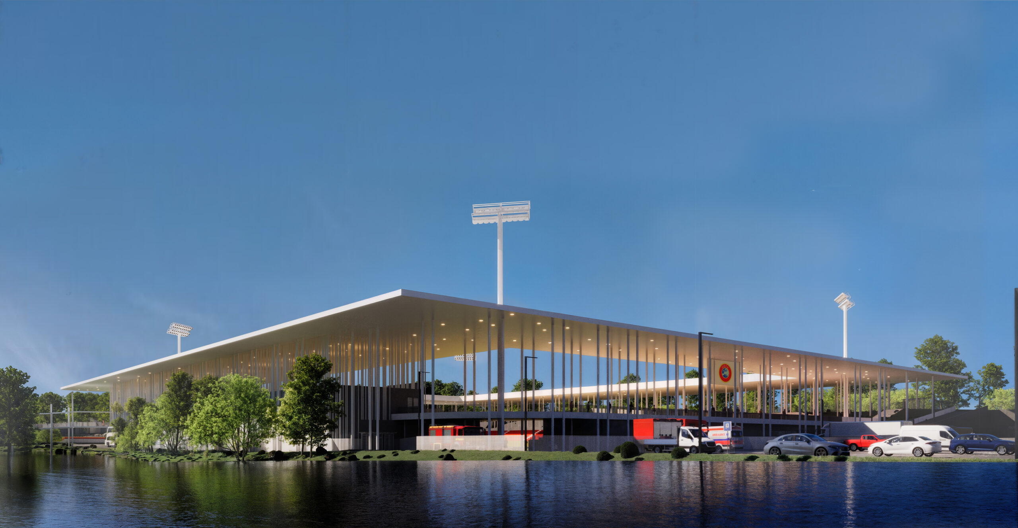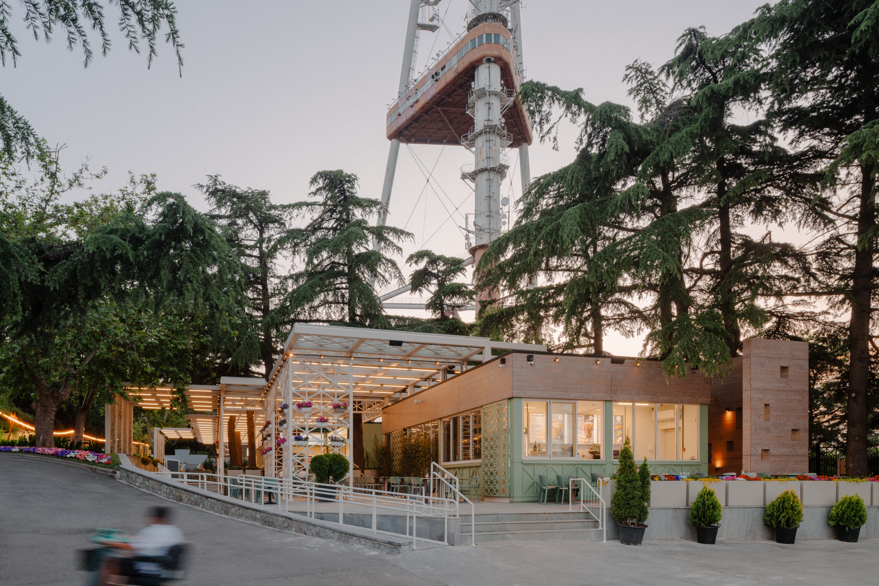Private House in Dighomi
About Project
Architecture Turned Inward: A Courtyard-Centered Family Home
This residential project was developed on a narrow, rectangular plot with no external views. The client’s brief emphasized the need to create a private, inward-facing home centered around nature and internal tranquility. Our solution was to shape the entire architecture around a courtyard concept, integrating a pool at the core and organizing the programmatic layout around it.
The building avoids external exposure, instead opening up toward the courtyard through full-height glazing. All rooms are directly connected to the central outdoor space allowing fluid circulation and maximizing daylight while maintaining privacy. Existing mature trees on site were carefully preserved, the architectural footprint was adapted to the landscape rather than the other way around. No trees were removed during construction.
Materiality is kept minimal, with a limited palette of concrete, glass, and local stone balancing structural simplicity with a warm, textured feel. The house employs passive cooling through cross-ventilation and shading strategies that reduce reliance on artificial systems. In a dense urban area, the design delivers a calm retreat that is both functional and self-contained, with minimal visual disruption to the surroundings.
- Location / Tbilisi
- Status / Completed









