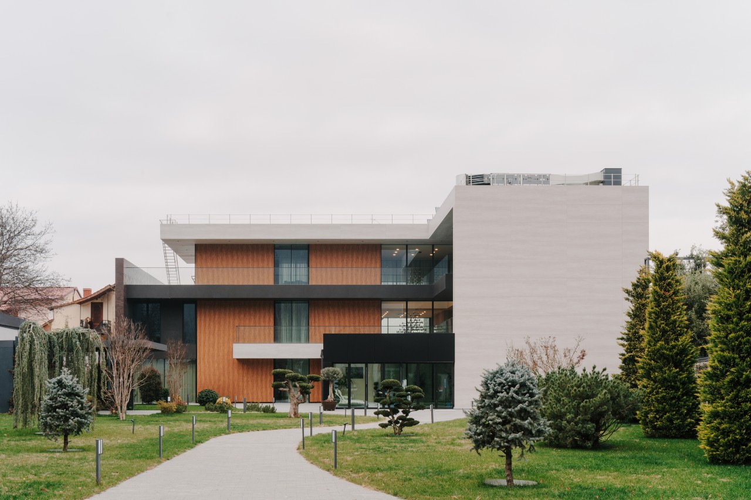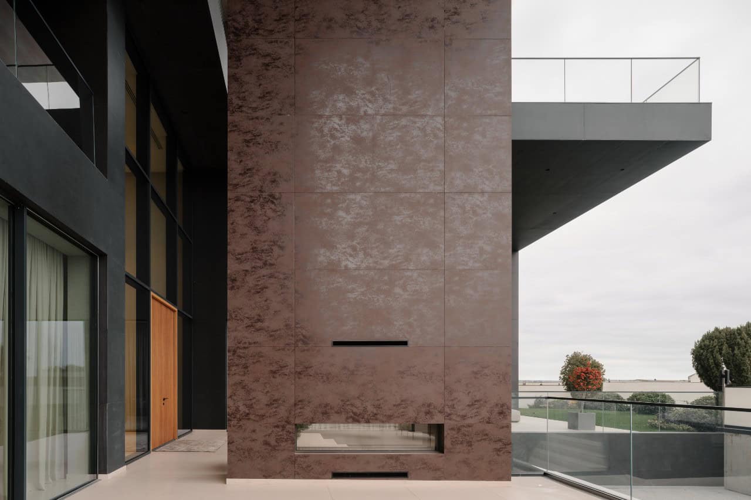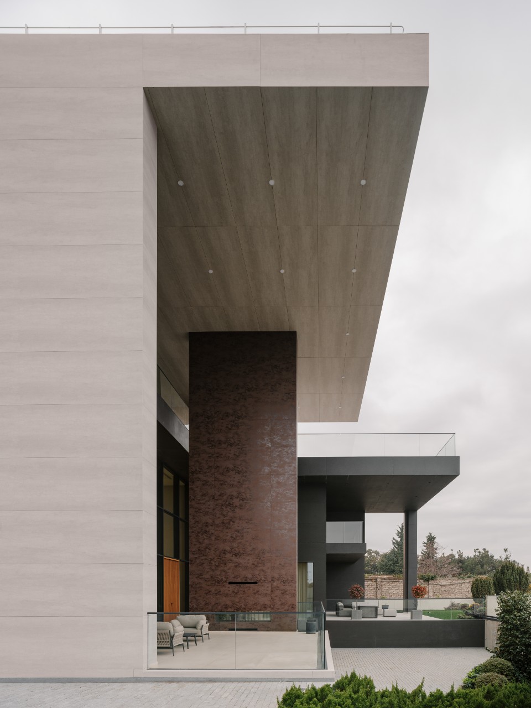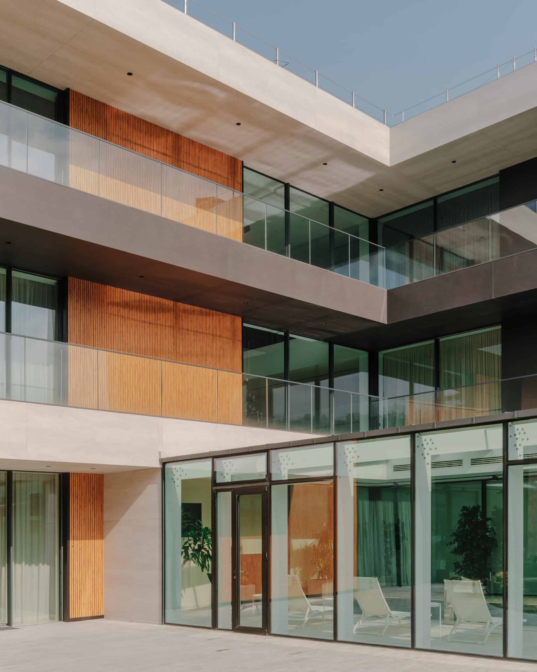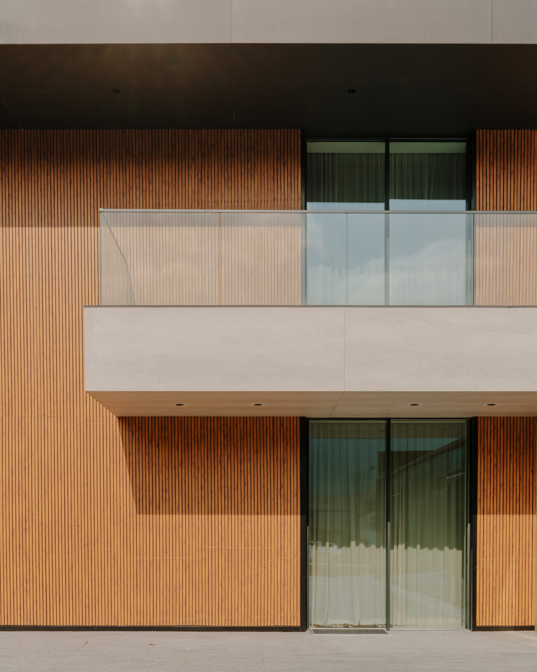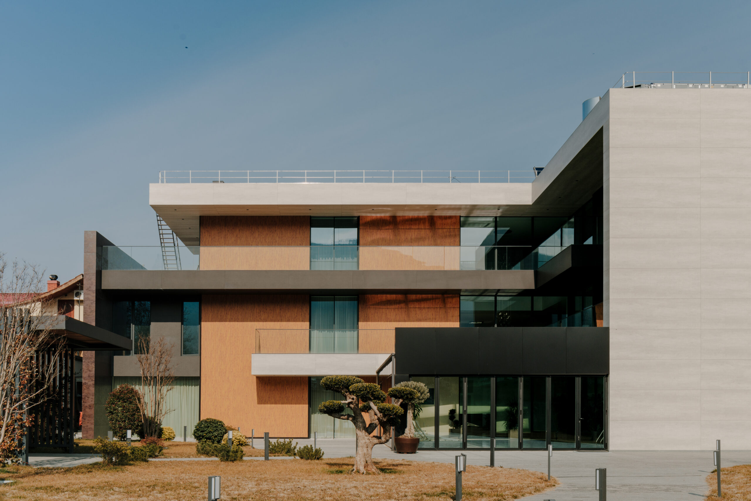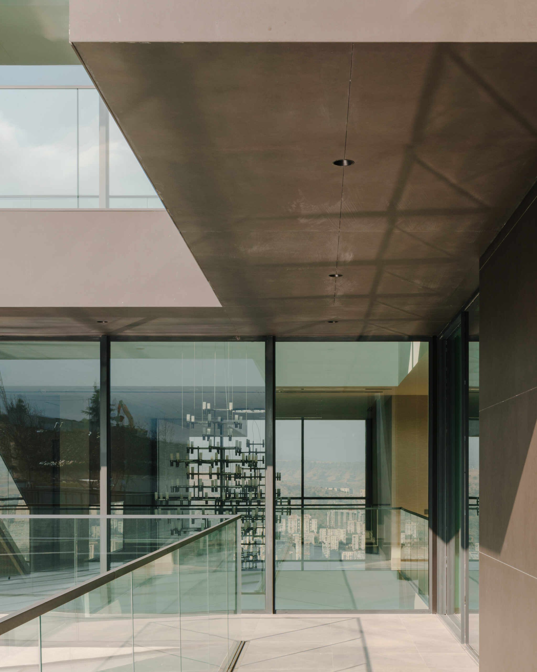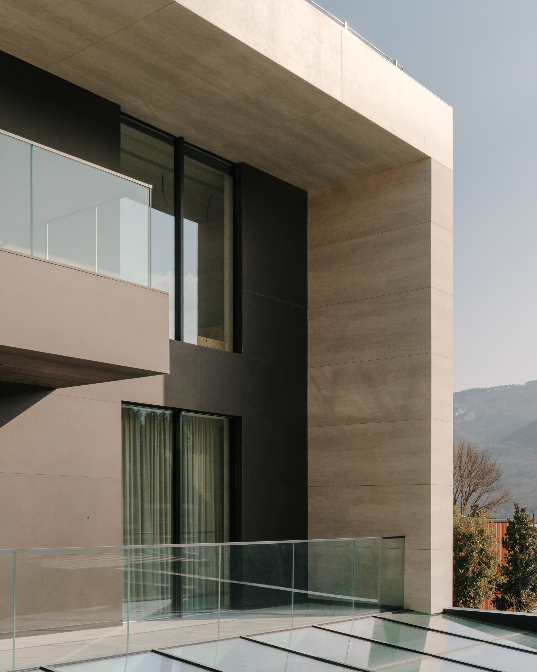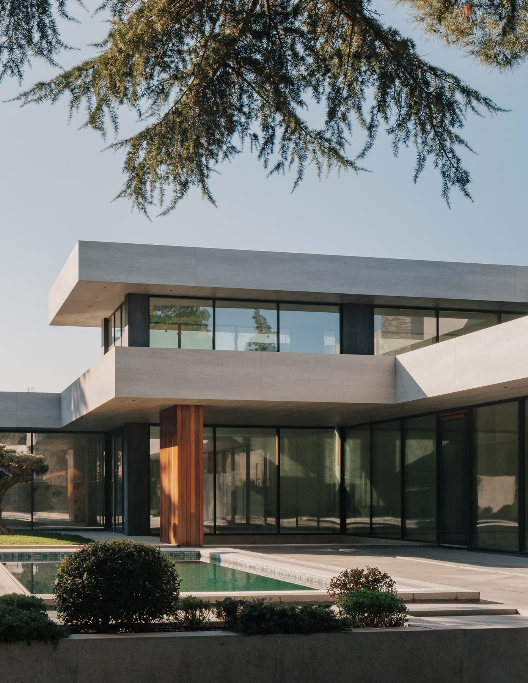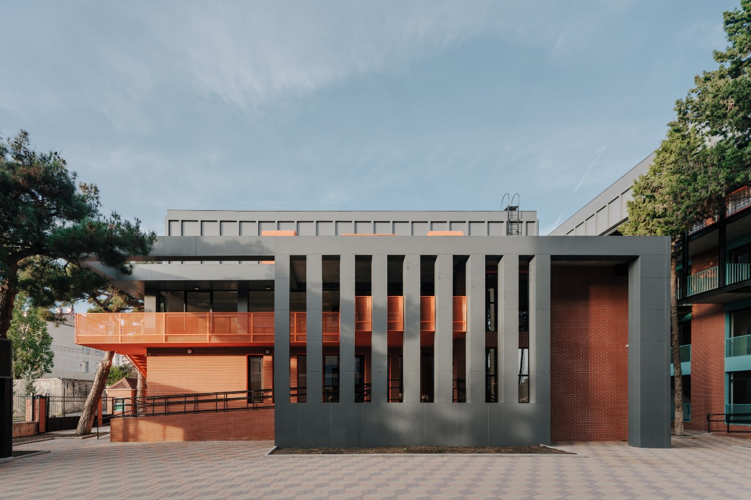Private House in Kaklebi
About Project
A Courtyard-Centered Family Home
This private residence was designed on a gently sloped 2129 m² plot located in the Kaklebi area of Tbilisi, Georgia. The brief called for a spacious family home that maximizes privacy and spatial flow despite the absence of panoramic views. To meet this challenge, the project centers around a private courtyard with a swimming pool, around which all interior spaces are oriented.
The house is a four-story single-family residence with one underground and three above-ground levels. The main structural system consists of a reinforced concrete frame filled with construction-grade blocks. Exterior materials include natural stone cladding, cement render with facade paint, and tempered glass elements for railings. The roof is a flat slab with a slight slope. Large-format glazing in dark grey aluminum frames ensures natural light throughout the home.
The atrium acts as a central connector and spatial anchor, linking private and common spaces visually and physically. Each bedroom opens directly to terraces with views of the inner courtyard and pool. Fire safety systems include smoke detectors and extinguishers as per national building code.
Designed and built in full compliance with Government Resolution #41 (Technical Safety Regulations for Buildings), the house avoids ornamentation and focuses instead on massing, materiality, and proportion. From concept to execution, the house reflects a strategy of integrating natural light and private open space into daily family life while minimizing material waste and improving energy performance.
- Location / Kaklebi, Tbilisi
- Status / Completed

